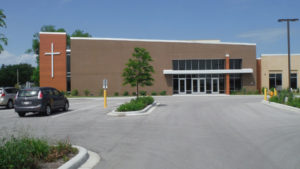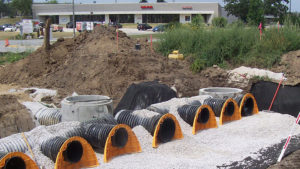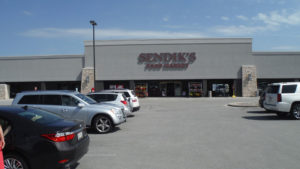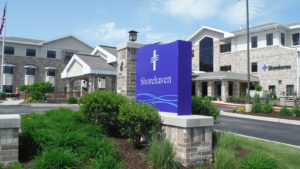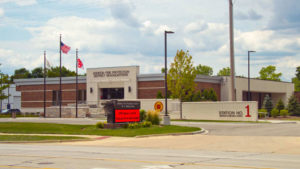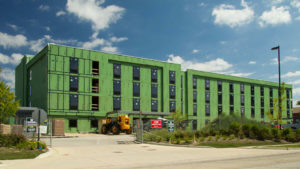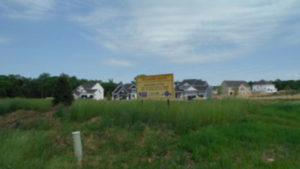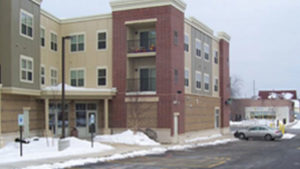Residential, Multi-Family Apartment Uncategorized Picture provided by Tilton Kelly + Bell, LLC (Design Architect) & Epstein (Architect of Record) Uncategorized Picture provided by Zilber Property Group Uncategorized Uncategorized As a follow-up to the initial headquarters campus, PEG provided design and permitting to fill the remaining developable lands and expand into a nearby parcel. In total, the campus features two distribution centers providing over 2.3 million square feet of warehouse with over 150,000 square feet of office space, two prairie style office buildings providing over 400,000 square feet of office space, and a corporate conference center built into the shores of an adjacent water body. The entire campus features rolling topography and mature landscaping designed to associate the feel of a longstanding development. The campus features over three miles of walking trails that allow interaction with natural features such as wetlands, wooded canopy, and floodplain and also developed features such as stormwater basins, prairies, and perimeter berming designed to mimic natural landscapes. Uncategorized These projects included both 20,000 square foot new stores and several take overs of existing space on one to three acre sites. PEG participated through various delivery types including design build and plan specification. Typical project includes site layout, grading, utilities, paving, storm water and permitting for all site related activities. Uncategorized PEG provided site civil infrastructure design, permitting and construction representation for this innovative three-story headquarters building. ASA is an educational, research and scientific society with more than 50,000 members organized to raise and maintain the standards of the medical practice of anesthesiology and improve the care and safety of the patient. Uncategorized 1.1M square foot Distribution Center with 500,000 square foot sortation facility and 160-acre business park located on the I-94 corridor. Project schedule was fast tracked and critical to meet seasonal client needs. Included substantial wetland and floodplain permitting, significant DOT roadway improvements and phased approvals and construction. Significant offsite runoff was safely routed through the site, as well as the project meeting stringent Des Plaines watershed stormwater goals. Wauwatosa, WI Uncategorized Two 50-unit apartment buildings in the new Mt. Tosa development. Included coordination with master plan and extension of both private and public roadways. Master planning included multiple site and building configurations and adapting to changing wetland regulations. Subsoils consisted of highly variable fills also affecting building and utility placement. Stormwater management utilized new ponds and integrated wetlands to provide a high level of protection for the remaining environmental features. Uncategorized Uncategorized Uncategorized PEG provided civil engineering, land survey, and natural resource services for numerous build-to-suit and speculative development projects in Illinois and Wisconsin. Overall, Pinnacle staff members have lead civil design efforts for over 25 projects with the Zilber Property Group organization for office and industrial usage.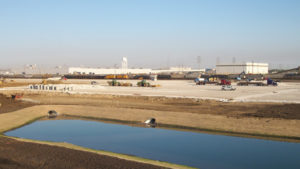
Multi-Modal Facility
Central Illinois
 Multi-Modal Facility (Central Illinois) – PEG is pleased to announce significant completion of Phases V & VI of the Multi-Modal facility in central Illinois. PEG staff has provided Civil Infrastructure Design and Overall Construction Owner Representation to deliver the turn key infrastructure project(s) from its inception. With completion of the most recent Phases, the Multi-Modal facility will include storage for over 1,100 rail cars, 6 unit train Storage-In-Transit (S.I.T.) tracks, rail load/unload facility, and intermodal container transload/temporary storage yard. In addition to the new construction, PEG designed and delivered the rehabilitation of an existing 500 car rail yard.
Multi-Modal Facility (Central Illinois) – PEG is pleased to announce significant completion of Phases V & VI of the Multi-Modal facility in central Illinois. PEG staff has provided Civil Infrastructure Design and Overall Construction Owner Representation to deliver the turn key infrastructure project(s) from its inception. With completion of the most recent Phases, the Multi-Modal facility will include storage for over 1,100 rail cars, 6 unit train Storage-In-Transit (S.I.T.) tracks, rail load/unload facility, and intermodal container transload/temporary storage yard. In addition to the new construction, PEG designed and delivered the rehabilitation of an existing 500 car rail yard.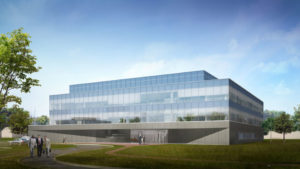
American Society of Anesthesiologists
Schaumburg, IL
 American Society of Anesthesiologists – PEG is pleased to announce the start of construction for the new American Society of Anesthesiologists Headquarters Building. This innovative 3-story office building is located in Schaumburg, Illinois on approximately 6.6 acres. PEG provided site civil infrastructure design, permitting, and construction representation. One of the many advanced design features included natural bio-swales in the parking islands to promote water quality and infiltration. By utilizing this approach, the owner was able to reduce their storm sewer cost by 40%.
American Society of Anesthesiologists – PEG is pleased to announce the start of construction for the new American Society of Anesthesiologists Headquarters Building. This innovative 3-story office building is located in Schaumburg, Illinois on approximately 6.6 acres. PEG provided site civil infrastructure design, permitting, and construction representation. One of the many advanced design features included natural bio-swales in the parking islands to promote water quality and infiltration. By utilizing this approach, the owner was able to reduce their storm sewer cost by 40%.
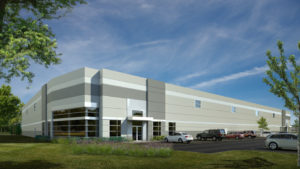
Food Distribution Center
Location, State
 Food Distribution Center – PEG is pleased to announce the start of construction for the new $32MM regional Warehouse/Distribution Center for United Natural Foods Incorporated. PEG provided civil site infrastructure design for the 80-acre parcel improvements as part of a design/built project team for the development of the project. The project is seeking LEED certification and will include grey water reuse for irrigation and native vegetation.
Food Distribution Center – PEG is pleased to announce the start of construction for the new $32MM regional Warehouse/Distribution Center for United Natural Foods Incorporated. PEG provided civil site infrastructure design for the 80-acre parcel improvements as part of a design/built project team for the development of the project. The project is seeking LEED certification and will include grey water reuse for irrigation and native vegetation.
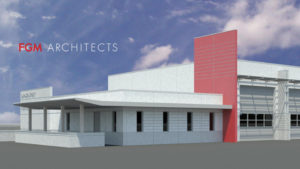
DuPage Airport Fire Station
DuPage, IL
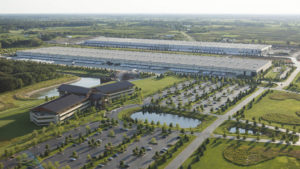
ULINE Corporate Campus
Location, State
 Location: Pleasant Prairie, WI
Location: Pleasant Prairie, WI
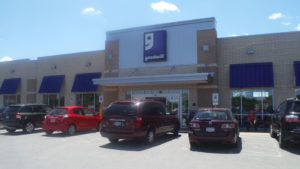
Goodwill
Various Locations
 Location: Various Illinois and Wisconsin Locations
Location: Various Illinois and Wisconsin Locations

American Society of Anesthesiologists HQ
Schaumburg, IL
 Location: Schaumburg, IL
Location: Schaumburg, IL
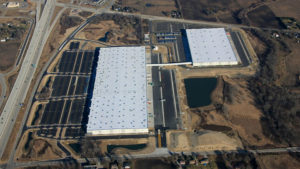
Amazon e-fulfillment Center
Kenosha, WI
 Location: Kenosha, WI
Location: Kenosha, WI
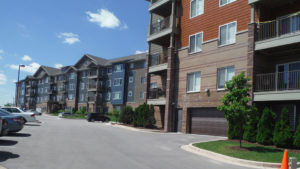
Mount Tosa
 Location: Wauwatosa, WI
Location: Wauwatosa, WI
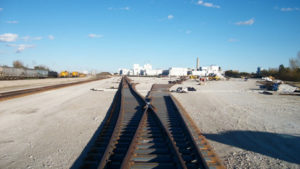
WE Energies P4 Rail Facility
Pleasant Prairie, WI
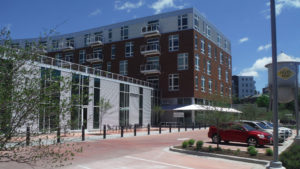
North End III
Milwaukee, WI
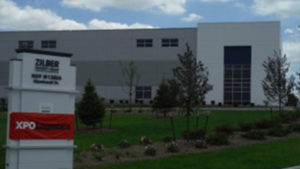
Zilber Property Group
Various Locations throughout IL & WI
 Location: Various throughout IL & WI
Location: Various throughout IL & WI


